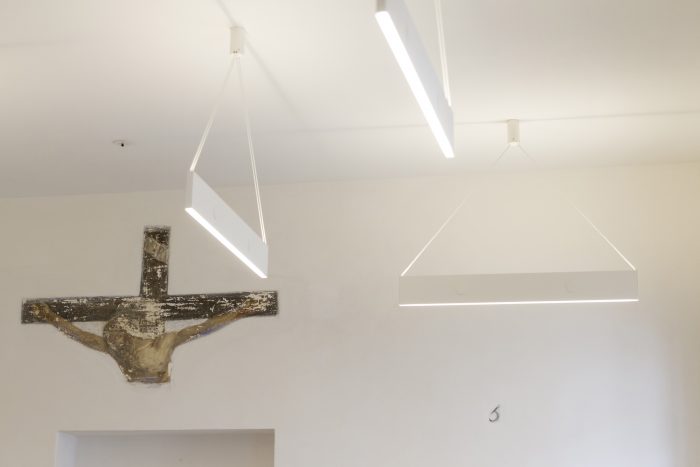Gallerie delle Prigioni: the exhibition venue of Fondazione Imago Mundi in Treviso
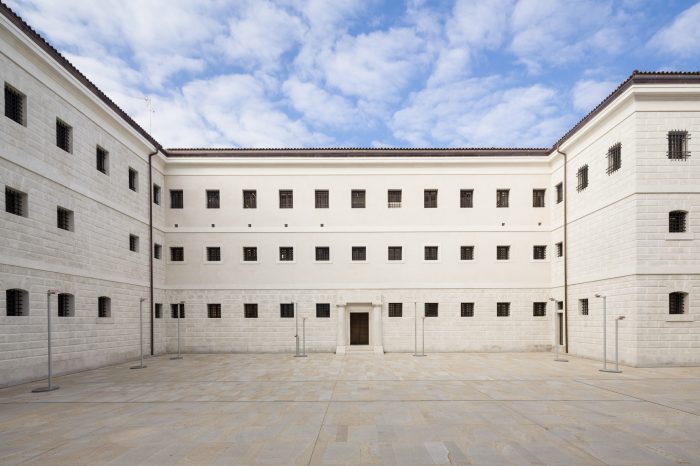
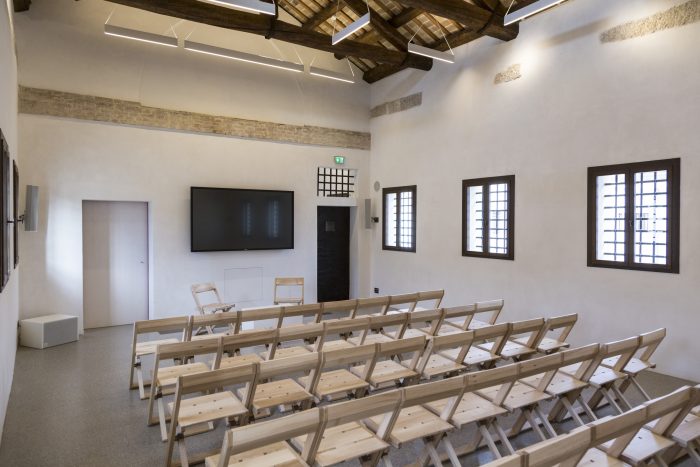
The exhibition venue of Fondazione Imago Mundi
Gallerie delle Prigioni, located in Treviso in P.za del Duomo 20, is the exhibition venue of Fondazione Imago Mundi, which promotes, with an international perspective, the research, production and communication of contemporary art, organizing exhibitions, talks, events and educational workshops online and offline.
Gallerie delle Prigioni is a former prison, opened to the public in 2018 following the restoration made by architect Tobia Scarpa, which lasted a few years and which was based on a careful conservation work that allowed to give life to the exhibition space while keeping the previous identity alive.
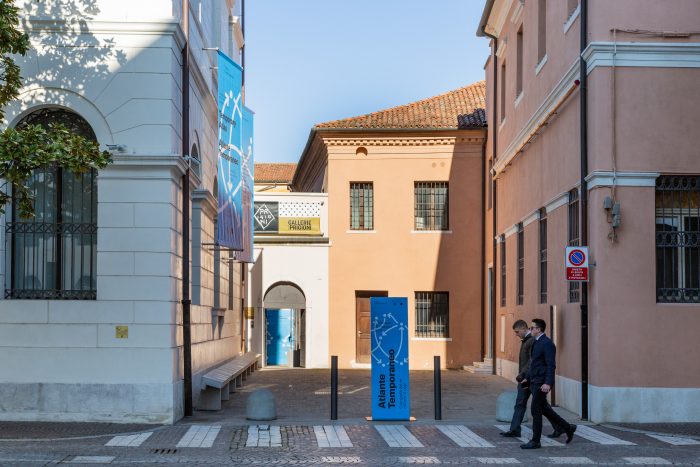
The entrance
The new access to the Gallerie delle Prigioni, independent of other entrances, opens onto the square opposite the Cathedral, which was not originally accessible from the building. In this square there is a list of the countries and communities that make up the Imago Mundi collections, engraved on bronze strips inserted into a concrete bench. Upon entering the property, the visitor passes through an outdoor corridor illuminated by five lamps on marble bases to reach the second square, which provides access to Gallerie delle Prigioni.
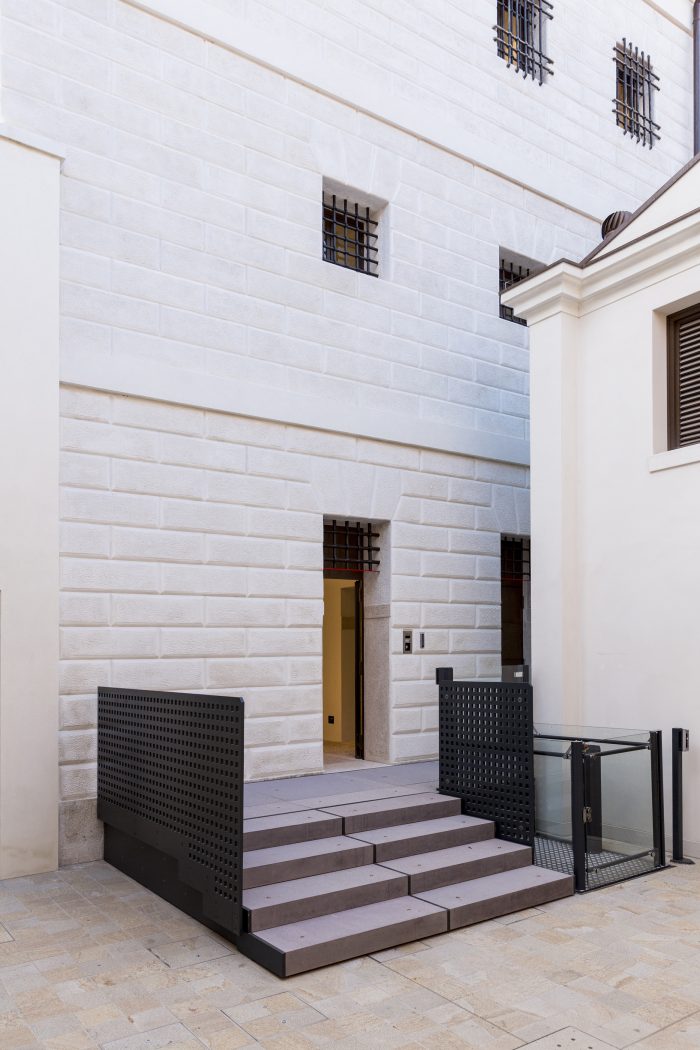
The history of Gallerie delle Prigioni
A new prison
The former Habsburg prison was not the first place of incarceration in Treviso. The city’s previous jail, in fact, originated in the medieval era in what is now Piazza San Vito, where it remained for centuries: it was only a fire, in 1756, that led the jail to be decommissioned. The damage it suffered was so extensive that the authorities decided it was beyond repair, a decision which should be seen in the context of the serious political and economic decline that La Serenissima, the Republic of Venice, was experiencing at the time. Consequently, the construction of the new prison had to wait decades and it was only around 1830 that the authorities reached an effective decision with regard to its location and construction. The prison was to be built, together with the new law court, in the area in front of the Duomo, where the building is located today. The fall of La Serenissima, and the end of the Napoleonic era, meant that its construction ultimately fell to the Administration of the Kingdom of Lombardy-Venetia.
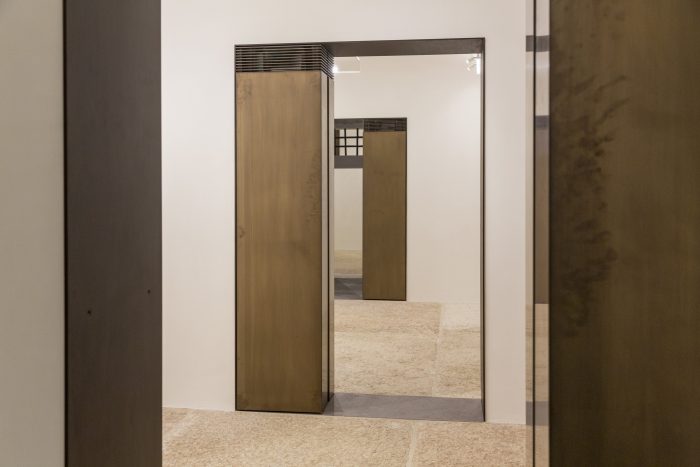
The nineteenth-century building of Gallerie delle Prigioni
It is no coincidence that the project for the new prison was re-launched by the Habsburg Administration that had been established just a few years earlier. At that time the Kingdom of Lombardy-Venetia needed to give representation to its own newly created power. Supported by an efficient bureaucratic organization, this led to the realization of public works in the administered territories that met the criteria of innovation and rationalization typical of the nineteenth century cultural climate: for example, the construction of the railways, numerous examples of urban redevelopment, or the installation in many cities of gas street lighting systems (that of Piazza dei Signori was installed in 1846). Furthermore, in a political context that was progressively characterized by the nineteenth-century revolutionary movements, there was also a need to exercise widespread political-repressive control: hence, it was also opportune for the new power to manifest its presence in the administration of justice (the prison cells were also used to house political dissidents). The construction of the new prison and the law court should, therefore, be viewed in this context, conceived in a unitary and rational manner «because, in principle, prisons must not be separated from the judicial magistrature».
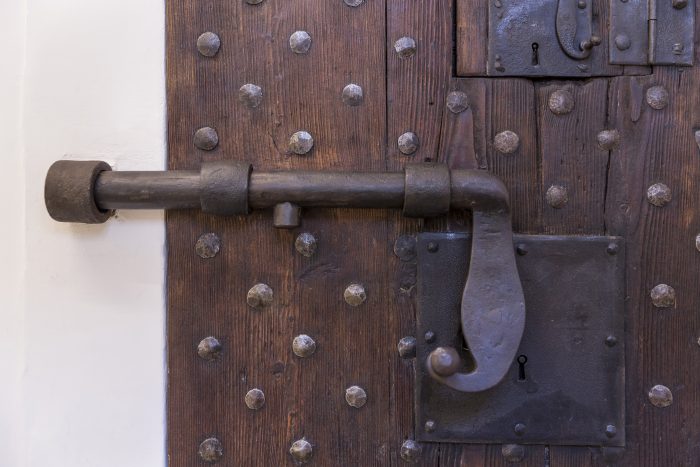
In the heart of the city
The most suitable place to host what has been defined as the “greatest work of urban transformation undertaken by the Habsburg regime in the city” was deemed to be the very centre of Treviso and, therefore, the area in front of the Duomo, flanked to one side by the Roggia canal. The Imperial Board of Public Buildings gave its motivation for the choice of location as follows: “while the site of the law court would be open to the public square in the decorous heart of the city, the prison would be isolated from external communication, bypassed and segregated by a vast and separate courtyard, near to a canal of flowing water, necessary to the cleanliness of such an establishment” . The same site had previously hosted two other buildings of political and civil significance: the “grandiose palazzo” of Ezzelino il Balbo, lord of Romano, torn down by the people when the family was overthrown in 1260 and then the Fondaco delle Biade, or Fondaco delle Farine, a public grain warehouse that also had the function of regulating prices for the benefit of the poor. Five centuries later, the Lombardy-Venetia administration ordered its demolition, in the context of a spirit of renewal that was evident in a number of the reconstructions of the period:
«Who would prefer the ruined and disjointed remains of the old fondaco delle biade, built by Andrea della Rocca d’Assisi during the famine that followed the Piave flood of 1317, upon the ruins of the Ezzelini house, to the new Law Court ?»
[Grande illustrazione del Lombardo-Veneto, ossia Storia delle città, dei borghi, comuni, castelli, ecc. fino ai tempi moderni per
cura di una società di letterati italiani, Volume 5, Milano, 1861, p. 618]
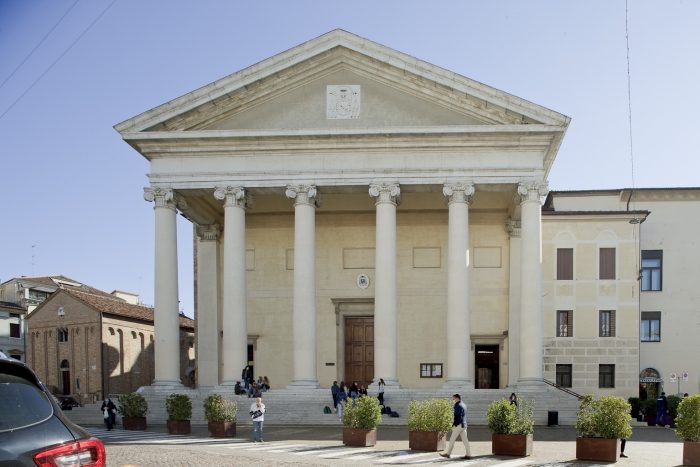
A twofold project: regularity, simplicity and robustnes
The scheme was entrusted to the engineer Francesco Mantovani, who died prior to the start of the building works in 1835. Also involved was the Venetian “royal engineer” Carlo Ghega: an innovator of great prestige responsible for the construction of roads and railways over the Alps. His most famous work is the Semmering Railway in Austria, now a UNESCO World Heritage Site. The prison was built on three floors, each traversed by a corridor. The plans included a caretaker’s house, rooms for the doctor and the infirmary, washrooms, a place for those “arrested for civil debts”, 2 disciplinary rooms and, naturally, “20 cells for the criminal prison”. Unlike the law court that was characterized by a neoclassical style with a clear, albeit restrained, aesthetic impact, the prison was built with criteria of simplicity and functionality: the materials used were solid and the spatial layout of the building was typical of penal institutions of the era. Nonetheless, the final result was striking: in the words of Bellieni, in the building
“robustness and severity are symbolized by an extensive presence of ashlar stone, and above all by the disquieting portal, flanked by Doric columns supporting a ‘heavy’ stone lintel, a clear reference to certain French radical architecture of the eighteenth century”
[AA. VV., Storia di Treviso, l’età contemporanea, Venezia, 1993, p. 269]
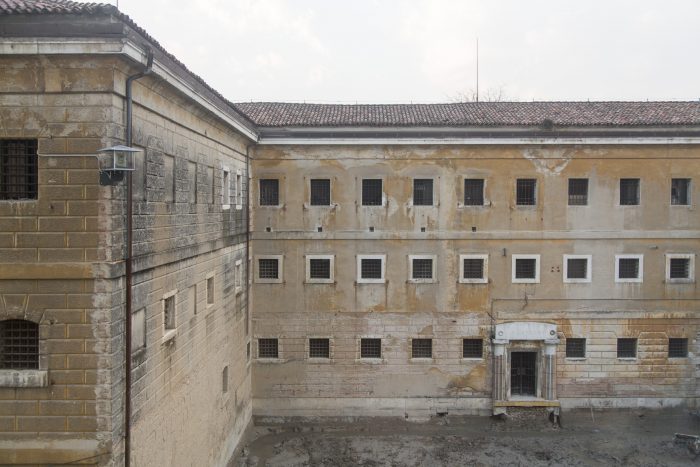
In operation for a century (1850 – 1950)
The detailed reports on the progress of the works clearly highlight their complexity and enormous cost, due in large part to problems created by the underlying gravelly and unstable terrain. Nevertheless, before 1850 the new prison come into operation, and remained in use until after the Second World War when the prison facility was transferred to Santa Bona. From then on, the old Habsburg prison was used as an archive for the law court, whose files were housed there until work began on the restoration.
Prior to the restoration, the building was in a serious state of decay, resulting from years of abandonment and neglect. Clearly evident were the rotting wooden roof structures, the broken roof covering and water infiltration, which began when the building was abandoned and continued thereafter. Moreover, the detachment of the plasterwork, stains caused by the corrosion of gratings and other metal elements, and cracks in the stonework were present on most of the external facades. The side facing the Roggia canal was in an even worse state of repair due to the presence of the nearby watercourse.
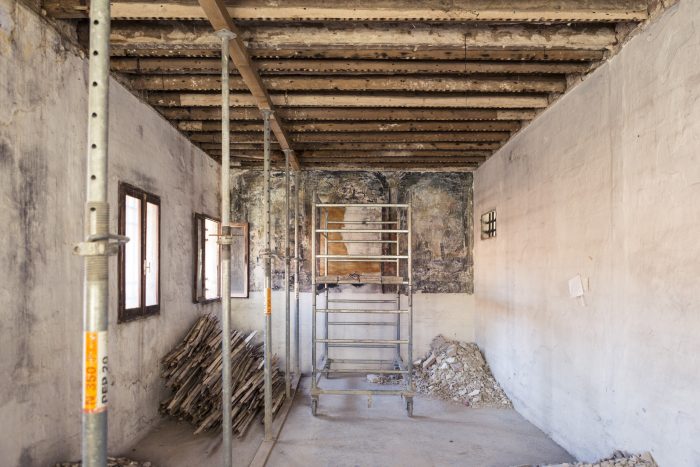
The restoration of Gallerie delle Prigioni made by Tobia Scarpa
The former prison building has listed status under the Code of Cultural Heritage and Landscape, with reference to both the appearance of the facade and the landscape. Edizione Srl acquired the building in 2013. The project for the restoration and functional adaptation was assigned to Tobia Scarpa, and is the latest in a number of commissions entrusted to him by Benetton Group, the most recent of which was the restoration of the latterly inaugurated San Teonisto Church, inaugurated at the end of 2017.
The starting point for the conservative restoration project was the need to consolidate and restore all the elements of the building, eliminating those that were improper and unrelated to the original construction. From the commencement of the works, the restoration took into account the new function of the spaces as a museum in order to ensure the environment was suitable for exhibiting artworks and hosting cultural events.
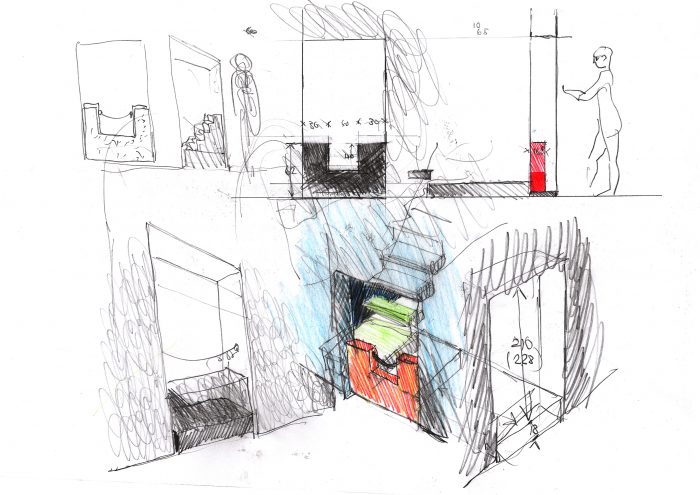
It was also necessary to guarantee easy accessibility throughout. In the context of the use of the building as an exhibition space-museum, therefore, the main obstacle was represented by the conformation and the size of the original accesses to the individual cells: the beams over the doors were set very low so as to force the former prisoners to bow down. This would have meant today’s visitors would have had to bend their heads each time they entered a cell. In agreement with the Superintendence, therefore, a bespoke solution was devised: new openings were constructed with an adequate height and width, thus creating a pathway parallel to the corridor, on both the ground and first floors.
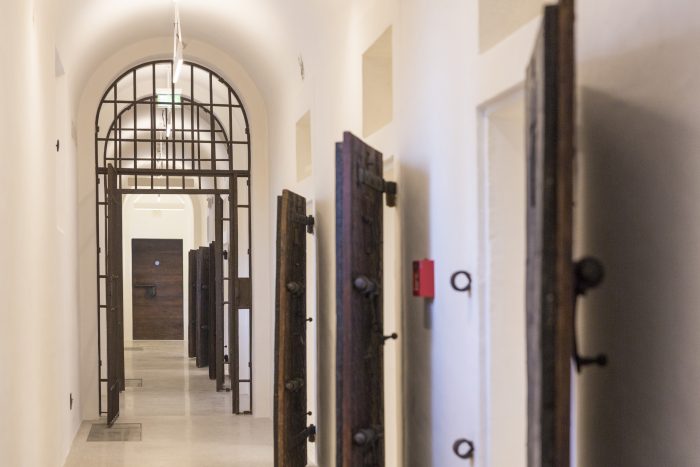
At the same time, the air conditioning system of the entire building was also installed, taking advantage of the new openings in which appropriate technological solutions were fitted for heating and cooling. Simultaneously with the construction of the new openings, steps were taken to create vertical and horizontal routes with a sufficient number of exits to ensure compliance with safety regulations: in this context the presence of a lift should be noted, enabling accessibility for visitors with disabilities, and of a new stairway parallel to the existing one.
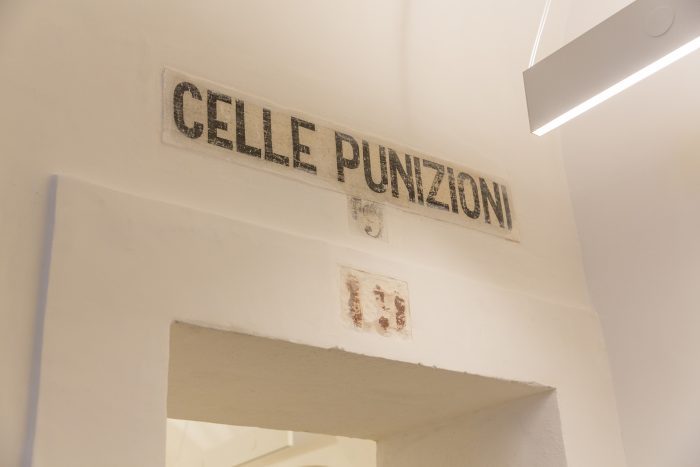
As far as possible, the aim was to save the existing paintings, which have been restored. In particular, in addition to the numerous writings that indicated the cell number or the function of rooms (infirmary, punishment cells, and many others) on the second floor it is now possible to view the depiction of Christ, the upper part of which has been preserved and, on the opposite wall of the same floor, a representation of the Madonna. In another room, also on the second floor, a fresco of the city of Treviso’s coat of arms is clearly visible.
